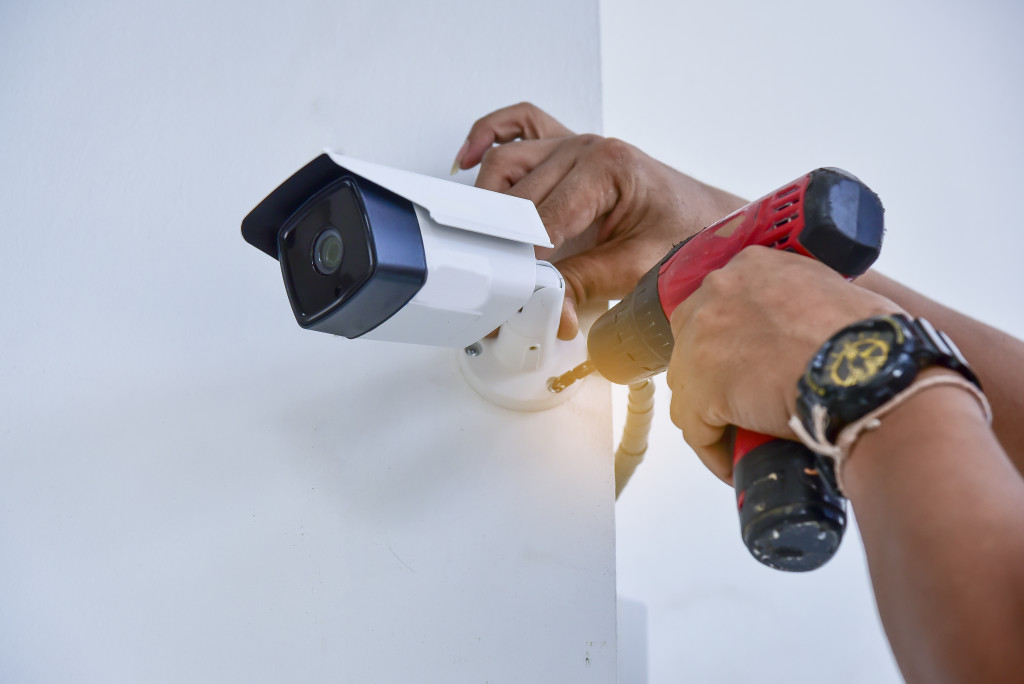Commercial space can be expensive, especially if you need a lot of square footage. Depending on the location and space quality, you might spend anywhere from $10 to $50 per square foot for a warehouse facility. In addition to the cost of the physical space, you’ll also need to budget for any necessary renovations, such as adding loading docks or installing sprinkler systems.
If you’re looking for a warehouse facility, it’s essential to do your research and compare prices. However, all options might require you to get a loan. Fortunately, there is one option you might find ideal: your home.
You won’t have to pay for securing the space because you are already paying your mortgage. It will be a free property, provided your warehousing needs only involve storage. However, it doesn’t mean you can do it right away. Preparing your home will be critical if you want to convert it into a warehouse facility, and these steps can help you get there.
Consulting a Warehouse Designer
You must consult with a warehouse designer if you want to convert your home into a warehouse facility. They can help you assess your needs and design the perfect layout for your space. In addition, they can help you determine what renovations may be necessary to make your home suitable for warehousing.
Working with a warehouse designer will ensure your home conversion goes as smoothly as possible. They’ll know the best way to utilize every inch of your space, and they’ll be able to recommend the right contractors to help with any necessary renovations.
They will prioritize designing how to maximize the home’s space. With so many inventory products to store, they will need every inch they can get, which might mean building mezzanine floors if the vertical space allows it. Warehouse designers will also be responsible for warehouse organization layout designing, ensuring that the shelves and aisles provide maximum product storage. Of course, they will also work with you to ensure that your home’s conversion meets all the required building and safety codes.
Creating the Perfect Layout
The perfect layout for your warehouse will depend on the products you plan to store. For example, if you’re selling perishable goods, you’ll need to have a designated storage area that is temperature-controlled. On the other hand, a simple storage room might suffice if you sell non-perishable goods, such as clothes or books.
Your warehouse designer will help you determine the ideal layout for your space. They’ll consider the size of your products, how many products you need to store, and how often you’ll need to access them. With this information, your contractors can build the perfect space for your needs. Those people will help with the conversion process depending on the renovations required. You can likely do it yourself by adding some shelves and racks. However, if you’re making significant changes, you’ll need to bring in professional help.
Ensuring Safety and Security

When you’re running a business from home, you need to take the necessary steps to ensure the safety of your employees and products. First, you’ll need to ensure that your warehouse is up to code with all the required safety measures. It might include installing sprinklers, adding fire exits, or building loading docks. It would help if you also had insurance in case of any accidents.
In addition to ensuring the safety of your warehouse, you’ll also need to take measures to protect your products. It might involve installing security cameras or alarms. You should also consider hiring security guards if you plan to store high-value items.
Maintaining a Comfortable Home Environment
Even though you’ll be using most of your home as a warehouse facility, you still need to make it comfortable. You don’t want your employees to be uncomfortable, and you certainly don’t want to be uncomfortable yourself.
You can do a few things to make sure your home remains comfortable. First, you should install insulation in the walls and ceilings. It will help keep the temperature consistent, whether summer or winter. You should also install a sound ventilation system to ensure plenty of fresh air.
In addition, you should make sure you have enough storage space for your personal belongings. You don’t want to store your belongings in the garage or outside your home. An excellent way to solve this is by installing cabinets and shelves in your warehouse area. It will give you enough storage space without taking up too much room.
There is a high chance that you still have to sleep there, and the last thing you want is to be uncomfortable in your own home.
Final Thoughts
Following these tips can convert your home into the perfect business warehouse facility. It will take some time and effort, but it will be worth it in the end. You’ll be able to run a successful business while still
